Driveways
Table of Contents
1. Policy Statement
1.1 Policy
Driveway access to roads managed by Main Roads will be controlled for the safety and efficiency of the network and all road users.
1.2 Purpose
The purpose of this document is to detail Main Roads requirements for the safe use and location of driveways on State roads.
1.3 Powers and Responsibilities
The powers and responsibilities of the Commissioner of Main Roads are contained in the Main Roads Act, and the Local Government Act.
1.4 Funding
The Commissioner of Main Roads may, under the power of the Main Roads Act, require the property owner and Local Government Authority to finance the driveway and associated works in accordance with Local Government Act, except for existing driveways that are affected by roadworks, in which case Main Roads will provide reasonable access in accordance with the Main Roads Act and this guideline.
2. Application
2.1 Definitions
The definitions provided below are for terms used in this Guideline and may not be contained in Main Roads Glossary of Technical Terms. Some terms are repeated for ease of use.
Access Strategy – An access strategy negotiated by Main Roads, the local Government and the land owners or developed as part of a local access scheme, where driveways may be restricted by the use of cross easements (rights of carriageway) to a designated number of driveways in particular locations.
AS - Australian Standards.
Austroads GRD – Austroads Guide to Road Design
Associated Works – Includes, but are not limited to, modification to bus shelters, power poles, water services, stormwater drainage, all other services, footpaths, pedestrian ramps and provision of auxiliary lanes and traffic signals.
Built-up Area – As defined in the Road Traffic Code 2000.
Built-up area means the territory contiguous to and including any road —
(a) on which there is provision for street lighting at intervals of not over 100 m for a distance of at least 500 m or, if the road is shorter than 500 m, for the whole road; or
(b) which is built up with structures devoted to business, industry or dwelling houses at intervals of less than 100 m for a distance of 500 m or more;
Driveway – A defined area used by vehicles travelling between a carriageway and a property adjacent or near to the road. See to Fig 2.1.
Commercial Driveway - A driveway that services commercial developments that may be allowed access to a State road and include large traffic generators such as major shopping, recreation or community centres. These would justify either a local distributor or access road, leading from a junction with the regional road, to car parks servicing the centre.
Freeway - A divided highway for through traffic with no access for traffic between interchanges and with grade separation at all intersections.
Functional Area of an Intersection - The functional area of an intersection is the area beyond the physical intersection of two roads that comprises decision and manoeuvre distances on the approaches and departures, plus any required vehicle storage length. Wherever possible, this area should be protected from interference by traffic from accesses.
The upstream functional area is that length over which vehicles on the through road are manoeuvring to execute a right or left-turn at the intersecting road. This length is the greater of the distance required for the right or left turn, including storage or the queue length. The downstream distance is that required for a driver to avoid a collision with a vehicle entering the road from an access connection.
Refer to Austroads GTRD Part 4 Intersections and Crossings - General Section 7.2
Internal Driveway - The section of a driveway that is outside the road reserve. See Fig 2.1
LGA – Local Government Authority
Main Roads - Main Roads Western Australia.
Manager Statutory Road Planning, Road Planning Branch – The contact point where development applications and/or driveway applications from within the Metropolitan area are assessed on behalf of Main Roads
MRS - Metropolitan Region Scheme
Regional Manager – The manager of the appropriate Main Roads Region. Refer to Main Roads website for the Region boundaries.
Main Roads Regional Boundaries
Residential Driveways – A driveway that can include up to three dwellings accessing a single driveway. If more than three dwellings access a driveway, it is to be treated as a commercial driveway.
RTC 2000 - Road Traffic Code 2000.
Rural Area – An area where the urban criteria are not met. See also Built-up Area.
State Road - A highway or main road under the control of Main Roads Western Australia and includes national highways.
Traffic Sign - A sign as recognised in the Australian Standards or Main Roads Signs Index.
Urban Area - as defined under the Road Traffic Code 2000 as a built-up area. See Built-up Area.
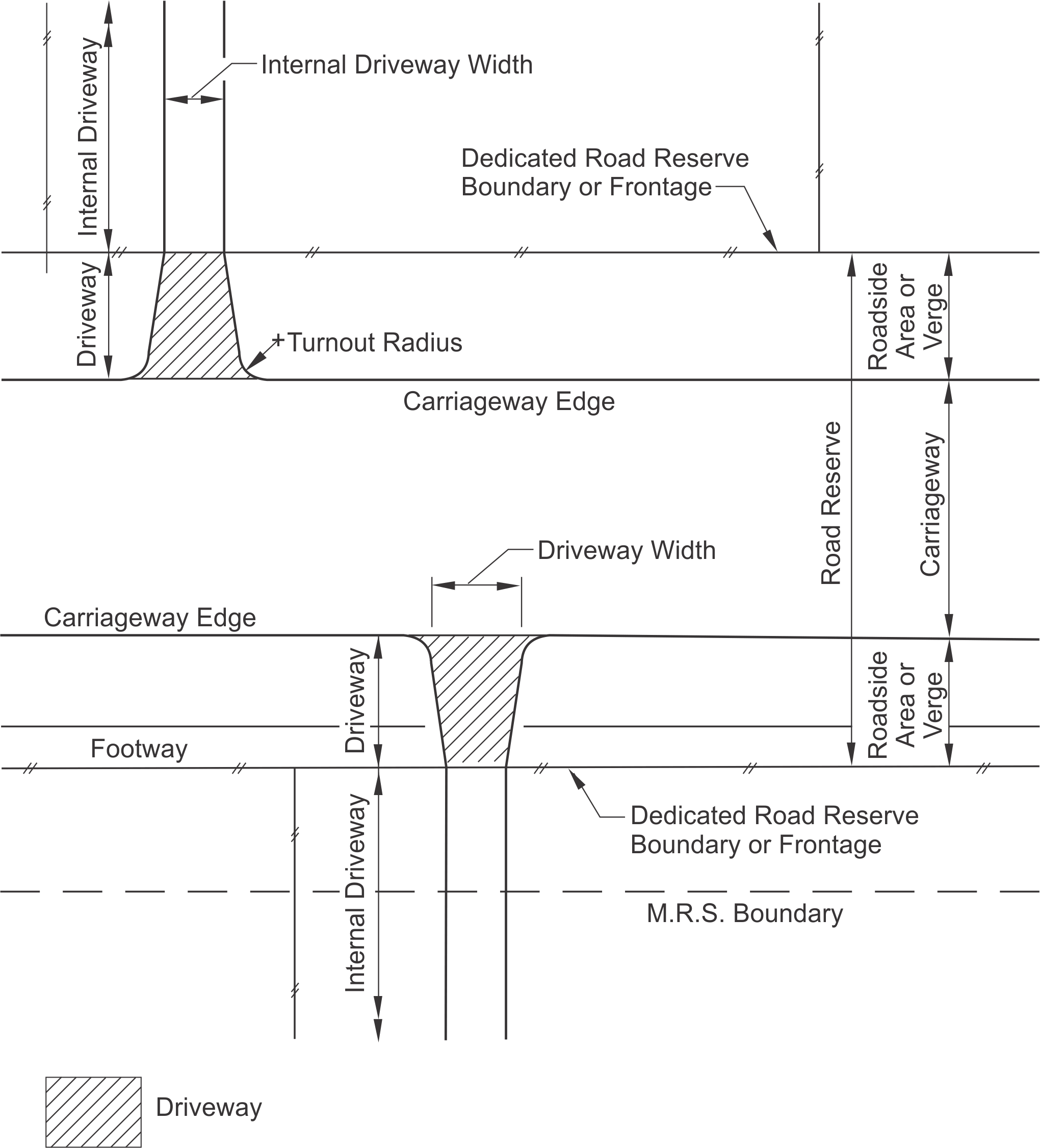
Fig 2.1 Typical Driveway Terms
2.2 Applicable Routes
This guideline applies to roads designated as State roads.
Driveways to a Freeway or roads with declared Control of Access shall NOT be permitted unless otherwise approved by the Regional Manager or the Manager Statutory Road Planning, Road Planning Branch. Driveways that may be approved include accesses to bus/train interchanges, etc.
Maps of State roads can be located using the Road Information Mapping System
For access to roads not under Main Roads control, the relevant Local Government Authority should be contacted. However if a proposed driveway is located within the functional area of a signalised intersection or roundabout on a State road or an intersection planned to be signalised or have a roundabout constructed, and on a local road, then a copy of the driveway application shall be submitted to the relevant Main Roads Regional Manager or the Manager Statutory Road Planning, Road Planning Branch, and the provisions of Section 3.1 Development/Planning Applications shall apply.
2.3 Existing Driveways
2.3.1 Non-Conforming Driveways
Existing driveways which do not meet the requirements of this Guideline may be retained, but shall be reassessed in accordance with this guideline in the event of a redevelopment of the site or a request is submitted to modify an existing driveway.
If there is a significant change in traffic volume using a driveway or the type of vehicle using a driveway or the Regional Manager considers the driveway location a hazard, then the Regional Manager may request the driveway owner to upgrade and / or relocate the driveway.
2.3.2 Redundant Driveways
Driveways made redundant through redevelopment shall be removed and the road reserve reinstated to the satisfaction of the Regional Manager and at the property owner's cost.
2.3.3 Unapproved Driveways
Main Roads may require unapproved driveways to be removed and the road reserve reinstated to the satisfaction of the Regional Manager and at the property owner's cost .
2.3.4 Driveway Modifications
Modifications to existing driveways shall comply with the requirements for new driveways.
2.4 New Driveways
Driveway locations shall conform to the Western Australian Planning Commissions Development Control Policy 5.1 Regional Roads (Vehicular Access) ( https://www.planning.wa.gov.au/publications/812.aspx ) and all other conditions within this driveway guideline. Note that the references used in the Western Australian Planning Commissions Development Control Policy 5.1 Regional Roads (Vehicular Access) - Main Roads Department - Interim Policy Manual for Driveways in Urban Areas, March 1987, and National Association of Australian State Road Authorities (NAASRA) Guide to Traffic Engineering Practice, Part 5, Intersections at Grade, 1988, should be replaced with:
- Main Roads current Driveways document (this document)
- Main Roads supplements to Austroads GRD
- Austroads GRD
Where alternative access to a Lot is or could be made available from side or rear streets or from rights of way, no access shall be permitted to the State road unless special circumstances apply, such as an agreed vehicle access strategy.
Residential Driveways can include up to three dwellings accessing a single driveway. If more than three dwellings access a driveway, it shall be treated as a commercial driveway.
Commercial developments that may be allowed access to a State road include large traffic generators such as major shopping, recreation or community centres. These would justify either a local distributor or access road, leading from a junction with the regional road to car parks servicing the centre.
Access to local roads or Rights of Way is the responsibility of the LGA, notwithstanding Section 2.2.
Driveways serving access by large vehicles (multi-combination vehicles, road trains, etc.) including mine site accesses, logging tracks, quarry tracks, haul roads and other similar temporary access points, shall be treated in the same way as commercial driveways. Note that where such access points form a 4-way crossing, they must be evaluated as a 4-way intersection. Refer to Main Roads Supplement to Austroads GRD Part 4A.
Where a driveway is permitted access to a State road, the design shall ensure it will operate safely. As a minimum, all driveways must conform to this guideline and technical criteria.
All properties granted interim or permanent access shall be required to indemnify Main Roads from future claims for damages from changed access arrangements resulting from the duplication of the access carriageway or the installation of a median in the carriageway or the provision of overtaking lanes
2.4.1 Number of Driveways
Where a development is permitted access to a State road, that development will only be permitted one driveway unless otherwise approved by the Regional Manager or the Manager Statutory Road Planning, Road Planning Branch.
Additional driveways will only be permitted if the development has been approved as part of a development application and includes supporting documentation including traffic management plans, intersection analysis, etc.
2.4.2 Internal Turn Around Facility
A new or modified driveway shall incorporate an internal turn around facility or area that enables vehicles to turn around and exit the driveway in a forward direction at as close to right angles to the road as practical. No manoeuvring within the road reserve shall be permitted.
2.4.3 Location – Residential Driveways
Driveways shall be located:
- to minimise the impact on road safety and efficiency to the through movement of traffic, pedestrians and cyclists
- to minimise damage to road verge vegetation and
- be located as far as practical from intersections to minimise points of conflict and confusion.
Combined driveways to adjoining properties will be permitted on condition that written agreement between adjoining property owners is obtained and that the combined width of driveways at the carriageway edge, exclusive of turn out radii, is specifically designed to suit the design vehicle. See also the technical guidelines in Section 4.1.1.
Battle axe driveways greater than 50 m long shall be developed and declared as rights of way. Sub-divisions should result in consolidation of access points rather than a proliferation of access points.
If there is a reasonable likelihood that traffic signals or a roundabout will be required at an intersection that is not signalised or planned to be signalised within 10 years of the development of the site, then driveways shall not be permitted within the functional area of the future intersection.
Driveways shall not be located within the functional area of a signalised intersection.
For restrictions on driveways near unsignalised intersections, see Fig 2.2.
Driveways near roundabouts shall be located as far as practical from the roundabout and shall not be located:
- Within the functional area of the roundabout
- Within the roundabout
Driveways shall not be located:
- Opposite the terminating road of a T‑junction or
- Opposite median openings for legal U-turn purposes or
- In or opposite auxiliary lanes or
Driveways shall not be located within traffic lane diverge or merge zones associated with auxiliary lanes, acceleration lanes or lane drops associated with traffic signals or roundabouts.
For restrictions on the location of driveways within or adjacent to overtaking lanes, refer to Section 2.4.7 and Fig 2.3
Driveways shall not be located within acceleration/deceleration lanes or, if the acceleration lane is in the form of an ‘added’ lane, not within the first 50 m of the added lane measured from the property boundary.
The driveway and its turn-out radii shall be contained within the frontage of the lot defined by extension of the lot's side boundaries to the road pavement.
Driveways should be as near to 90° to the road centreline as site conditions will permit. In special circumstances this may be reduced to an absolute minimum of 70° to the road centre line.
Where the Regional Manager or the Manager Statutory Road Planning, Road Planning Branch considers the above conditions are not practical, driveways can be located as shown in Fig 2.2.
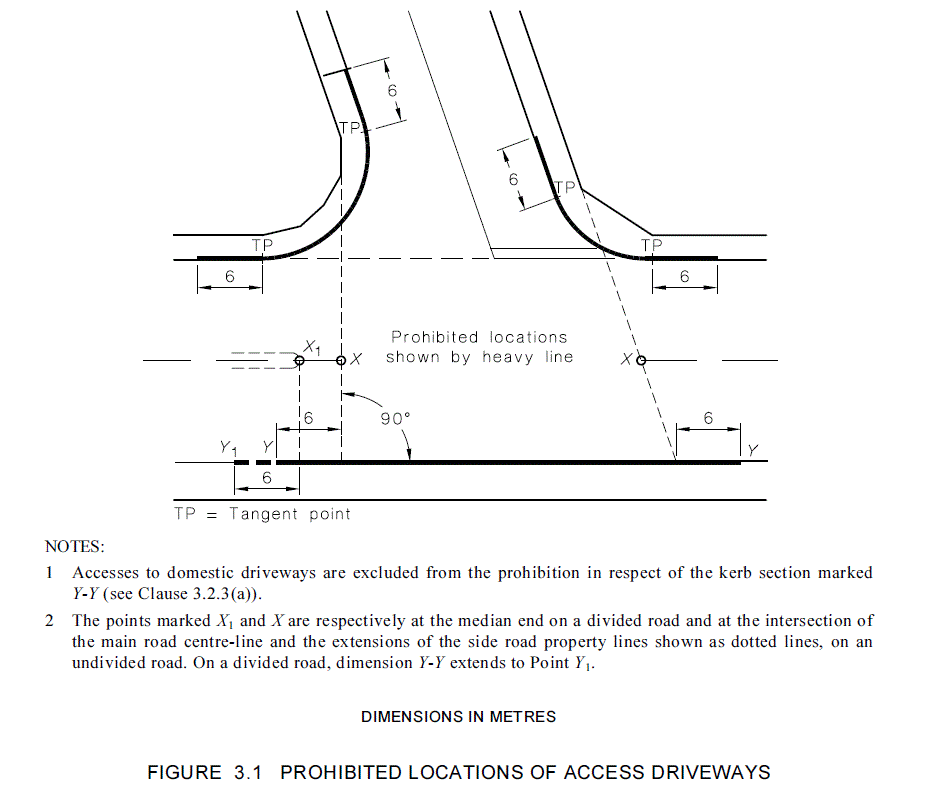
Fig 2.2 – Fig 3.1 from AS 2890.1:2004
If a driveway cannot be developed that meets the requirement of this guideline and the Regional Manager or the Manager Statutory Road Planning, Road Planning Branch considers there are no other practical locations, it may be necessary to:
- provide a service road,
- provide a driveway that confines traffic to turning left when either entering or leaving the property,
- provide a signalised driveway with the traffic signals co-ordinated with the adjacent intersection traffic signal,
- develop an approved access strategy and provide an access in accordance with the strategy, or
- provide traffic management for safe and efficient operation of the driveway.
The above restrictions will not apply to any access driveway serving a property, which would otherwise be denied access due to the physical impossibility of meeting the requirement. In this case, only one driveway will be permitted and it may be subject to additional conditions.
2.4.4 Driveways to Fast Food Outlets, Commercial, Industrial, and Retail Developments
Driveways shall be located:
- to minimise the impact on road safety and efficiency to the through movement of traffic, pedestrians and cyclists
- to minimise damage to road verge vegetation and
- be located as far as practical from intersections to minimise points of conflict and confusion.
If there is a reasonable likelihood that traffic signals or a roundabout will be required at an intersection that is not signalised or planned to be signalised within 10 years of the development of the site, then driveways shall not be permitted within the functional area of the future intersection.
Driveways shall not be located within the functional area of a signalised intersection.
For restrictions on driveways near unsignalised intersections, see Fig 2.2.
Driveways near roundabouts shall be located as far as practical from the roundabout and shall not be located:
- Within the functional area of the roundabout
- within the roundabout area
Driveways shall not be located:
- Opposite the terminating road of a T‑junction or
- Opposite median openings for legal U-turn purposes or
- In or opposite auxiliary lanes or
Driveways shall not be located within traffic lane diverge or merge zones associated with auxiliary lanes, acceleration lanes or lane drops associated with traffic signals or roundabouts.
For restrictions on the location of driveways within or adjacent to overtaking lanes, refer to Section 2.4.7 and Fig 2.3
Driveways shall not be located within acceleration/deceleration lanes or, if the acceleration lane is in the form of an ‘added’ lane, not within the first 50 m of the added lane measured from the property boundary.
The internal vehicular storage requirements of a development shall be developed so that the queueing of entering vehicles does not occur on the driveway or extend onto the adjacent carriageway. All applicants shall demonstrate that sufficient internal vehicular storage is available within their site.
The driveway and its turn-out radii shall be contained within the frontage of the lot defined by extension of the lot's side boundaries to the road pavement.
Driveways should be as near to 90° to the road centreline as site conditions will permit. In special circumstances, this may be reduced to an absolute minimum of 70° to the road centre line.
Where a driveway from a fast food outlet, commercial, industrial, or retail development has been approved as part of a development application, it shall be designed in accordance with Main Roads Supplements to Austroads Guide to Road Design. Traffic management plans, intersection analysis, etc. will be required.
If a driveway cannot be developed that meets the requirement of this guideline and the Regional Manager or the Manager Statutory Road Planning, Road Planning Branch considers there are no other practical locations, it may be necessary to:
- provide a service road
- provide a driveway arrangement which confines traffic to turning left when either entering or leaving the property
- provide a signalised driveway with traffic signals co-ordinated with the intersection traffic signals
- develop an approved access strategy, or
- provide traffic management for safe and efficient operation of the driveway.
The above restrictions shall not apply to any access driveway serving a property which would otherwise be denied access due to the physical impossibility of meeting the requirement. In this case, only one driveway will be permitted and it may be subject to additional conditions.
2.4.5 Driveways to Service Stations
Service stations may have up to two driveways up to 11.0 m wide. Those on a corner lot shall have all driveways on the minor road.
The internal vehicular storage requirements of a development shall be developed so that the queueing of entering vehicles does not occur on the driveway or extend onto the adjacent carriageway. All applicants shall demonstrate that sufficient internal vehicular storage is available within their site.
If practical, service stations should implement a one-way access management strategy with driveways accommodating access for a single direction of flow
As a general rule, median openings solely to provide access to service stations driveways shall not be permitted.
Service station driveways shall conform to the requirements of Driveways to Fast Food Outlets, Commercial, Industrial, and Retail Developments.
2.4.6 Auxiliary Turn Lanes
The Regional Manager or the Manager Statutory Road Planning, Road Planning Branch will determine if a turn lane/s are required.
A left and/or right auxiliary turn lane shall be provided at the property owner's cost in accordance with:
- The warrants and geometric design for turn lanes as described in Main Roads Supplement to Austroads GRD Part 4 , or
- When the presence of the driveway may impact the performance or safety of the road network.
The whole left turn lane shall be located within the property frontage unless the affected property owners have been consulted. After considering the comments from the affected property owners, the final decision will rest with the Regional Manager.
Upon opening to traffic, auxiliary turn lanes shall become the responsibility of Main Roads.
2.4.7 Driveways within Overtaking Lanes
Driveways shall not be located within the following areas of overtaking lanes.
- Diverge taper – not within the diverge taper or within 4 seconds (desirable minimum) or Reaction Time (absolute minimum) of travel time before the diverge taper or within Stopping Sight Distance beyond the diverge on both sides of the road
- Merge taper – not within the merge taper or within Stopping Sight Distance before or after a merge taper on both sides of the road
It is highly undesirable to have driveways on the RHS of the road within an overtaking lane between the exclusion areas noted above. See Fig 2.3.
Commercial driveways and driveways that generate more than 20 movements per day shall not be permitted access from the RHS of the road within an overtaking lane unless Main Roads approves a Traffic Management Plan/Traffic Impact Assessment and a channelised intersection is provided. For driveways with less than or equal to 20 movements per day requiring access from the RHS of the road within an overtaking lane, a widened painted median is required as per Guideline Drawing 201931-0045.
It is acceptable to have driveways on the LHS of an overtaking lane outside the exclusion areas noted above. See Fig 2.3.
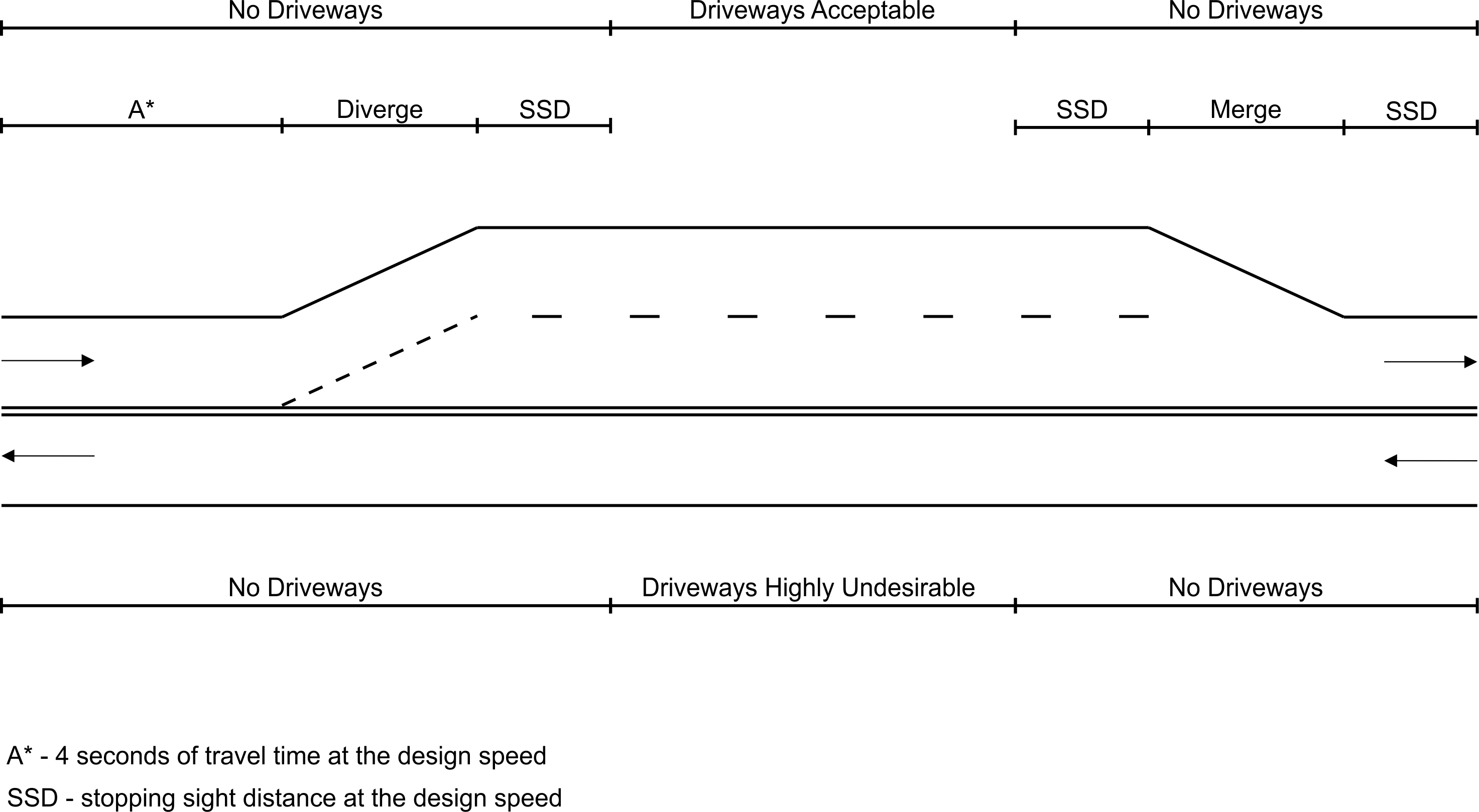
A* 4 Seconds of travel time (desirable minimum) or Reaction Time travel distance (absolute minimum), at the design speed.
SSD stopping sight distance at the design speed
Fig 2.3 Driveway Location within an Overtaking Lane
Stopping Sight Distance is used as a buffer distance for high risk areas at an overtaking lane because it ensures that if a driver is required to stop at a driveway due to an event, that manoeuvre does not overlap with the diverge or merge locations, where drivers attentions would be focused on diverging and merging.
2.4.8 Median Treatments
The Regional Manager or the Manager Statutory Road Planning, Road Planning Branch will determine if a median treatment is required.
For divided roads, no driveways shall be permitted opposite median openings.
For warrants for auxiliary turn lanes, refer to Section 2.4.6
For undivided roads, when the road is upgraded to dual carriageway, median openings for driveways shall not be permitted.
2.4.9 Bus Embayments
Where possible, bus embayments shall be located clear of any driveways.
Where a bus embayment is a timed stop or buses are stopped or parked for a period of time, driveways shall not be permitted within the embayment.
Commercial, fast food, industrial or retail development driveways shall not be permitted within a bus embayment. Residential driveways may be permitted within a bus embayment subject to the above conditions and all relevant conditions within this document.
In all cases where a driveway is within or proposed within a bus embayment, the Public Transport Authority or the authority responsible for the buses using the embayment shall be consulted.
2.4.10 Emergency Access
Emergency accesses are driveways that will only be used during emergency events such as bushfires, floods, storm damage, etc. Emergency accesses are usually gated to limit use with keys held by emergency services.
Conditions that could be attached to an approved emergency access include:
- Access to be gated
- Gate to be padlocked with keys held by emergency services/local government
- Driveway may be unsealed - very low use
- Driveway to be used under emergency conditions only
2.4.11 Environmental and/or Heritage Impacts
Main Roads, in conjunction with the local Government, manages the road verge. It is highly recommended that landowners contact Main Roads to establish if there are likely to be any environmental or heritage constraints and how they need to be addressed, before any application is made for a driveway
2.5 Temporary Property Access During Property Development
Temporary property access during development construction shall comply with the requirements for new driveways of this guideline. Relaxation of the requirements shall be at the discretion of the Regional Manager or the Manager Statutory Road Planning, Road Planning Branch.
The application shall include a date or duration for removal of the temporary access and re‑instatement of the road carriageway, median strip and roadside. Beyond this date or duration period, the driveway will be deemed redundant and / or removed and the verge re‑instated by the property owner or by Main Roads at the property owners cost.
Provisions for temporary access during works on State roads shall be made by Main Roads in consultation with the affected property owner, in accordance with the Main Roads Act and this guideline.
2.6 Traffic Impact and Management Reports
It is strongly recommended driveway applicants contact the Regional Manager or the Manager Statutory Road Planning, Road Planning Branch to confirm specific requirements and the expected scope of a Traffic/Transport Impact and Management Report.
A traffic/transport impact and management report will be required in accordance with the Western Australian Planning Commission (WAPC) document Transport Impact Assessment Guidelines ( https://www.planning.wa.gov.au/publications/1197.aspx ). The report should consider traffic volumes (generated by the development and on the road being accessed) for the existing conditions and for 10 years following the proposed development.
For low impact developments, the WAPC document does not require a Transport Impact and Management Report. However, Main Roads requires additional information to assess the impact and road safety of a development. Therefore, where a development generates more than 10 vehicle trips/day or is accessed by more than one heavy vehicle/day, a transport impact and management report will be required.
As a minimum, the transport impact and management report shall include:
- A brief description of the development in terms of proposed land use, trips generated and required heavy vehicle access,
- A brief description of the existing operational conditions of the road network in the immediate vicinity of the development,
- Analysis of the operation of the accesses to the development,
- Analysis of the operation of the first intersection on either side of the access(es) to the development, including a traffic crash report for at least the last 5 years and analysis of the crashes,
- Professional opinion on, and analysis of, the expected traffic impact based on observations during the expected critical peak hour at opening and for the expected traffic 10 years after opening,
- Details of existing and proposed roads, traffic signals, signs and pavement markings.
- Impacts on road safety, crash history and emergency services,
- Impacts on all aspects of the adjacent road infrastructure that are affected by the development,
- Impacts on road infrastructure within 1.5 km of the development
2.7 Costs
The property owner shall be responsible for the cost:
- To design and construct the driveway and associated works,
- To maintain the driveways (including the associated drainage infrastructure),
- To remove a redundant driveway
- The cost of any clearing or maintenance of vegetation within the road reserve associated with vehicle sight lines. Main Road will maintain all vegetation within the road reserve but the cost of maintenance of vegetation associated with vehicle sight lines for the driveway will be recovered from the driveway owner. See Section 4.1.11
The property owner shall not be responsible for the cost to maintain any associated works.
3. Approval
3.1 Development / Planning Applications
If a development application to the LGA includes an existing, new, modified, temporary or redundant driveway to a State road, or on a local road in accordance with Section 2, then the parts of the development application involving such driveways shall be forwarded by the LGA or the West Australian Planning Commission to Main Roads for assessment and determination of any conditions that may apply to the development access. A developer may seek Main Roads comments prior to submitting their development to the LGA or in parallel to their application to the LGA. Main Roads comments will be forwarded to the LGA for incorporation into any conditions that will be applied to the approval of the development.
Approval of a driveway will not constitute unimpeded access in perpetuity. Main Roads reserves the right to review access arrangements. In the interest of proper management of the main roads network, access arrangements may be modified through road construction activities, in accordance with the Main Roads Act.
3.1.1 Re-developments and Sub-divisions
Planning applications are referred to Main Roads for comment and recommendation on matters affecting Primary Regional Roads. This referral is required by the Planning and Development Act 2005, Instrument of Delegation PL403, Del 2017/02 or as updated.
Main Roads will consider the application and provide comments and recommendations to guide the imposition of conditions and advice notes by the Responsible Authority. Main Roads will seek to comply with WAPC Development Control Policy 5.1 Regional Roads (Vehicular Access) and normally request the Responsible Authority to impose a condition for redevelopment, that the lot/s shall not be permitted access to a State road if:
- The development is for a residential dwelling and the lot has, or could have, driveway access to a Local Government road, a service road, or right of way.
- The development is for a business and the lot has, or could have, driveway access to a Local government road, a service road or adjacent land owners agree to interconnection of parking areas and/or internal private roads on the lots.
Access to a State road may be granted in accordance with a vehicle access strategy if the strategy has been agreed by Main Roads and the relevant Local Government.
3.2 Approval
Main Roads approval for a driveway shall detail:
- Number of driveways,
- Location of driveways,
- Maximum driveway width,
- Construction standard and materials
- Extent of associated works (e.g. roadworks, traffic signals, signs, auxiliary turn lanes, median islands, entry statements, fences and walls).
- Number and location of temporary access points, their anticipated duration of operation and date of removal,
- Environmental conditions including clearing of vegetation
- Costs
3.2.1 New and Modified Driveways
Approval by the Regional Manager of the design and proposed construction of the driveway and associated works must be obtained prior to commencement of any work in the road reserve.
Approval by the Regional Manager of the completed works must be obtained prior to opening the driveway and associated works for general use.
3.3 Application for Construction of a Driveway
The property owner shall submit an application to the relevant Regional Manager or the Manager Statutory Road Planning, Road Planning Branch for all new, temporary, modified driveways and driveway removal proposals; as well as the retention of existing driveways in development proposals.
A completed Main Roads Application Form for undertaking works within the road reserve must be forwarded to Main Roads at least 8 weeks before construction is due to commence.
There are two types of application forms:
- Low complexity works - Typically a stand-alone driveway without any additional roadworks. Those works which will require minimal Specifications and which will cause minimal disruption to road users.
- Complex works - Typically a driveway requiring associated works, such as road carriageway widening, auxiliary lanes, traffic signals etc. Complex Works include -
- Constructing new access roads from subdivisions and properties;
- Constructing slip lanes or turning lanes;
- Installation of services by a non-government Utility Service Provider; and
- Any other work required within the Main Roads Road Reserve requiring a Traffic Management Plan.
Application forms may be obtained direct from:
- Main Roads website
- By contacting the relevant Main Roads Regional Office.
4. Technical Guidelines
4.1 Geometric Requirements of Driveways
4.1.1 Driveway Width and Turn-out radii
Sufficient width and turn-out radii must be provided for the safe turning movement of vehicles either onto or from the carriageway. The width and turn-out radii may vary with the expected type and volume of vehicle proposed to use the driveway. Required widths are given in the drawings referred to in Table 4.1 of this guideline.
|
Driveway Type
|
Maximum Width
|
Drawing containing layout details for urban driveways |
Drawing containing layout details for rural driveways |
|
Low Volume - Light Vehicles |
4.5 m |
||
|
Two Way - Light Vehicles |
8.0 m |
||
|
Single Unit Trucks |
9.0 m |
||
|
Semi-Trailers |
11.0 m |
To be designed individually |
|
|
B Double Trucks – 27.5 m |
11.0 m |
To be designed individually |
|
|
Double Road Trains – 36.5 m |
11.0 m |
To be designed individually |
|
|
Triple Road Trains – 53.5 m |
11.0 m |
To be designed individually |
Table 4.1 Driveway Widths
Low Vehicle Volume Developments are those that can be serviced by one driveway and generate weekday vehicle movements of less than 10 vehicles per hour on a typical weekday and less than 20 vehicles per hour on a typical weekend day.
Where a wide verge area exists, the driveway width may be reduced once the vehicle turning movement has been accommodated. Refer to Figures 4.2 and 4.11.
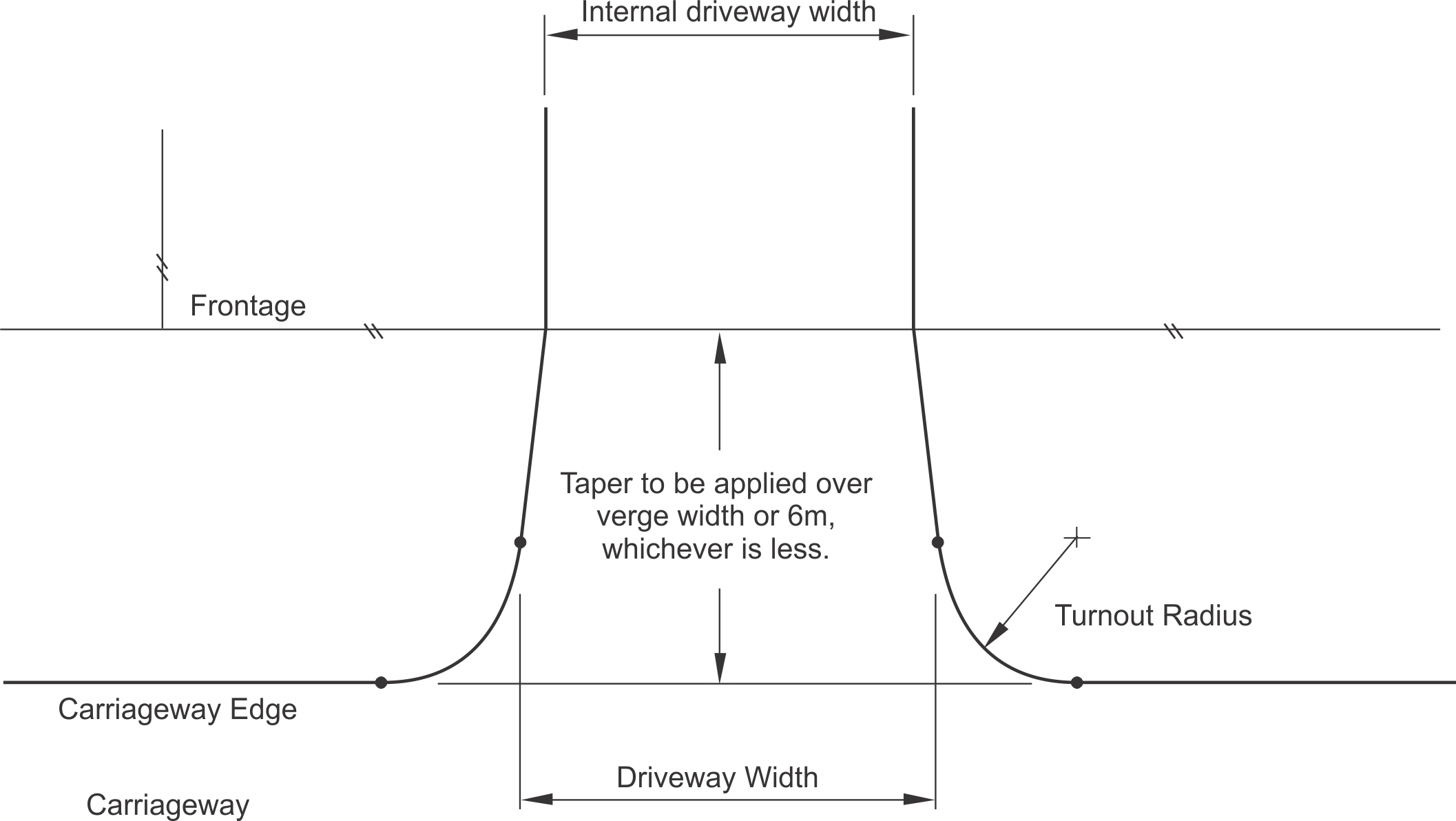
Fig 4.2 Driveway Width
Where driveways are to be used by large combination vehicles, the turn-out radii shall be increased to meet the required design turning template of the design vehicles.
Combined driveways to adjoining properties will be permitted on condition that written agreement between adjoining property owners is obtained and that the combined width of driveways at the carriageway edge, exclusive of turn out radii, is specifically designed for the appropriate design vehicles. Refer to Figure 4.3.
Where internal driveways are not separate, then a cross easement (right of carriageway) for the shared driveway will be required, including a caveat on the title. Refer to Figure 4.4.
For driveways used by low volumes of light vehicles, the maximum width is 8.0 m. For driveways used by commercial vehicles, the maximum width is 11.0 m.
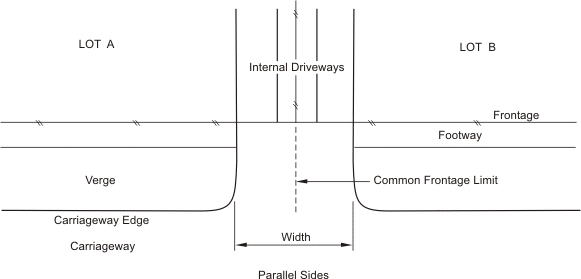
Fig 4.3 Separate Internal Driveways
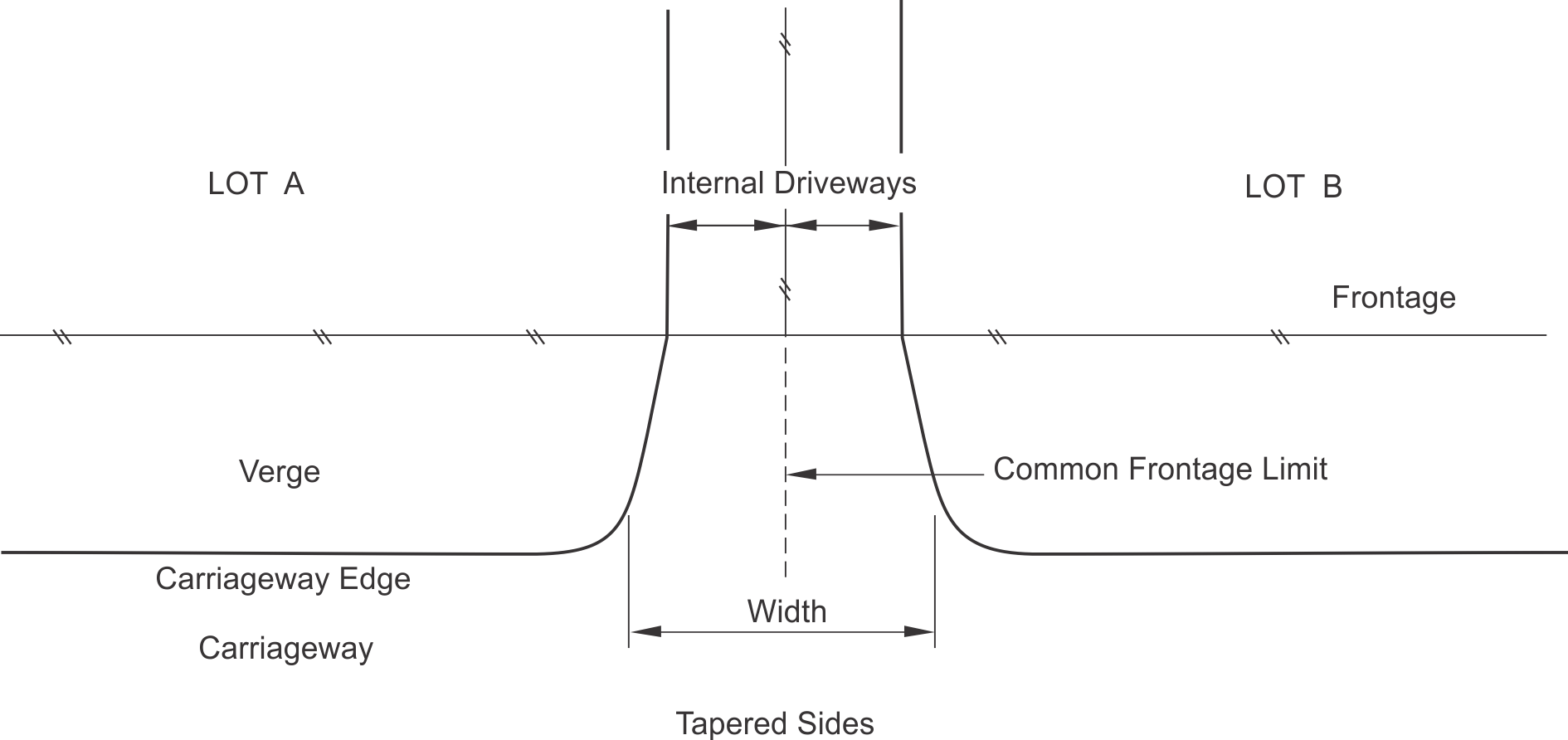
Fig 4.4 Combined Internal Driveways
Where an access strategy has been negotiated by Main Roads, the Local Government and the land owners or developed as part of a local access scheme, driveways may be restricted by the use of cross easements (rights of carriageway) to a designated number of driveways in particular locations. Main Roads will only allow access driveways in accordance with the agreed access strategy.
4.1.2 Storage Length
Sufficient storage length must be provided for a vehicle to stand clear of the carriageway when stopped. Where the entrance has a gate, the set back from the edge of the carriageway to the gate will vary with the type of vehicle likely to use the driveway in accordance with Table 4.5. Also refer to Figure 4.11.
|
Type of Vehicle |
Minimum Length |
|
Light vehicles |
8 m |
|
Single unit trucks |
15 m |
|
Semi-trailers and wide farm machinery |
22 m |
|
Long Vehicles, Road Trains & all other vehicles |
Length of Vehicle + 3 m |
Table 4.5 Storage Lengths
4.1.3 Driveway Profile
Refer to Figures 4.6 to 4.10 for typical examples and terminology for driveway profiles.
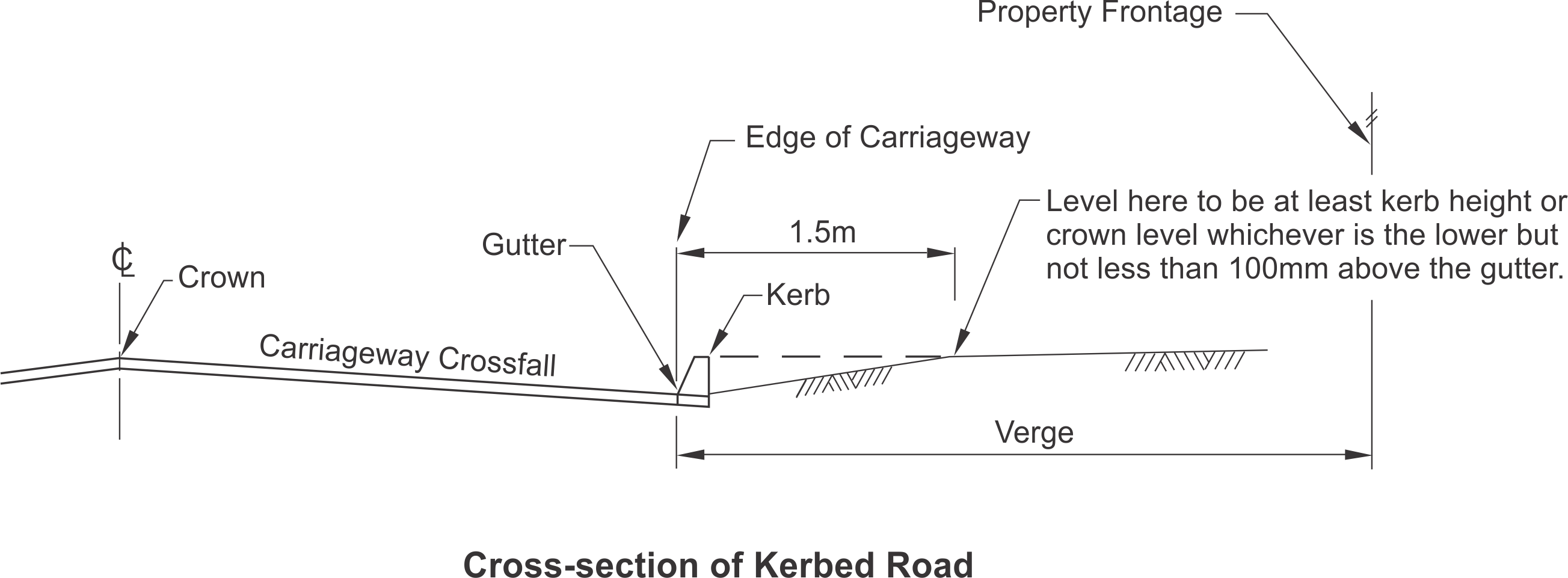
Fig 4.6
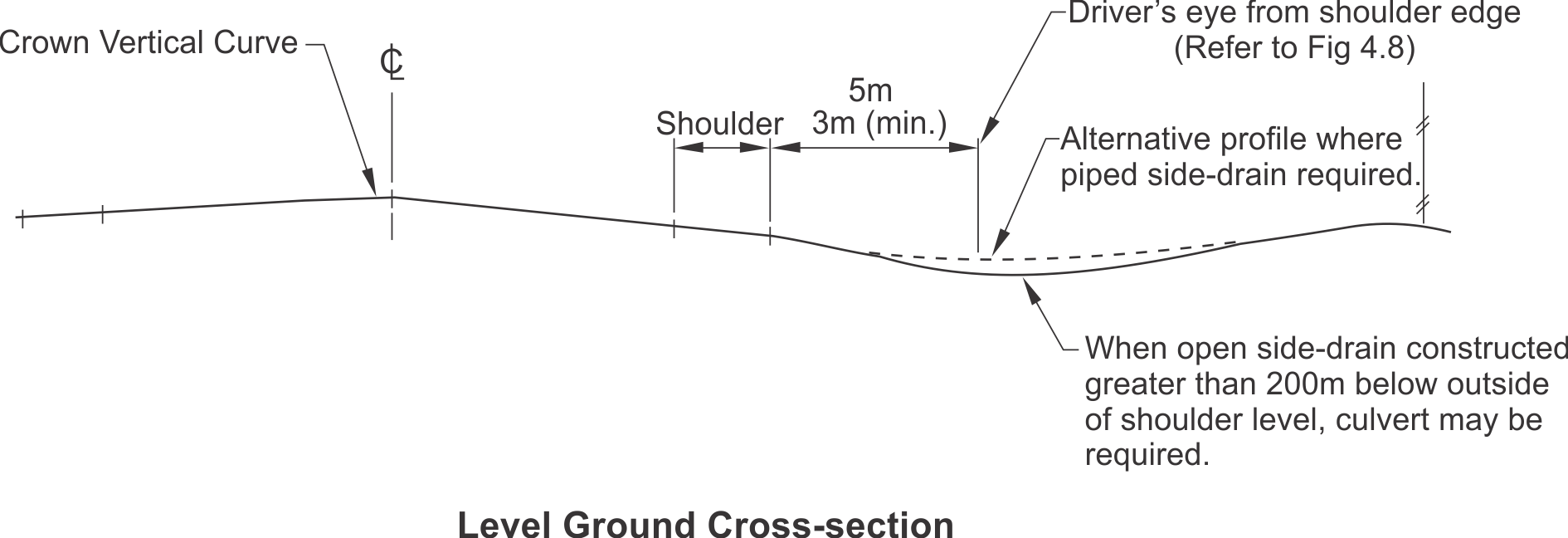
Fig 4.7
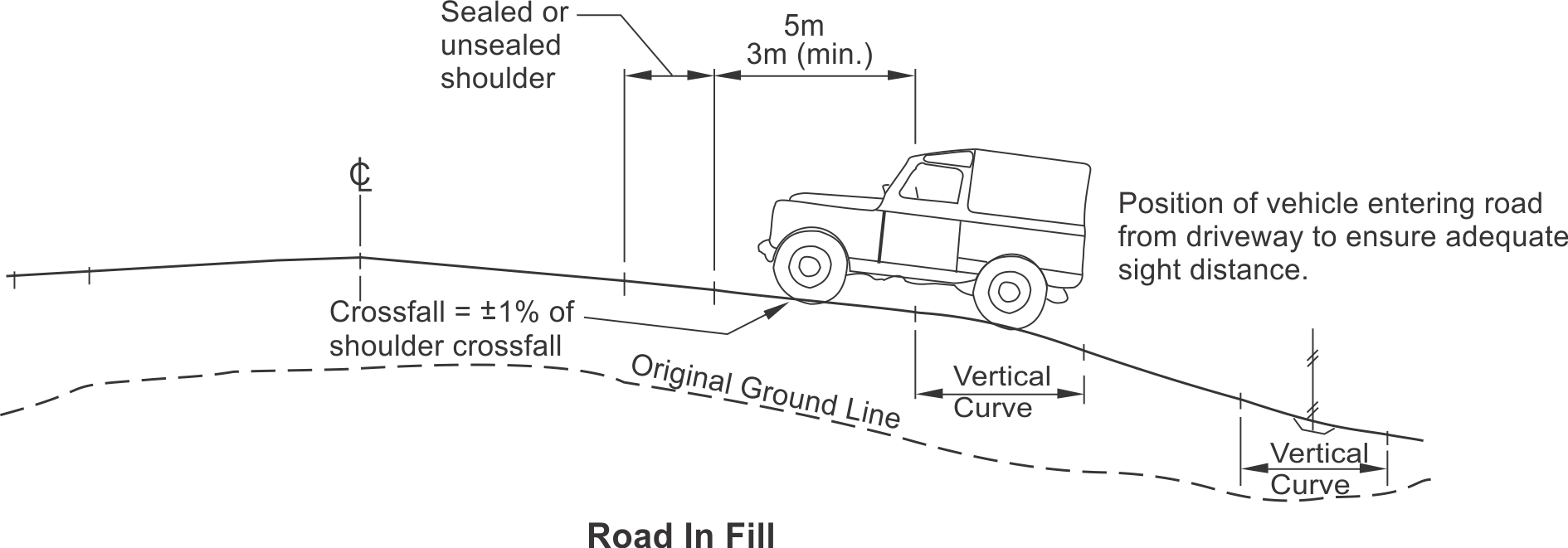
Fig 4.8
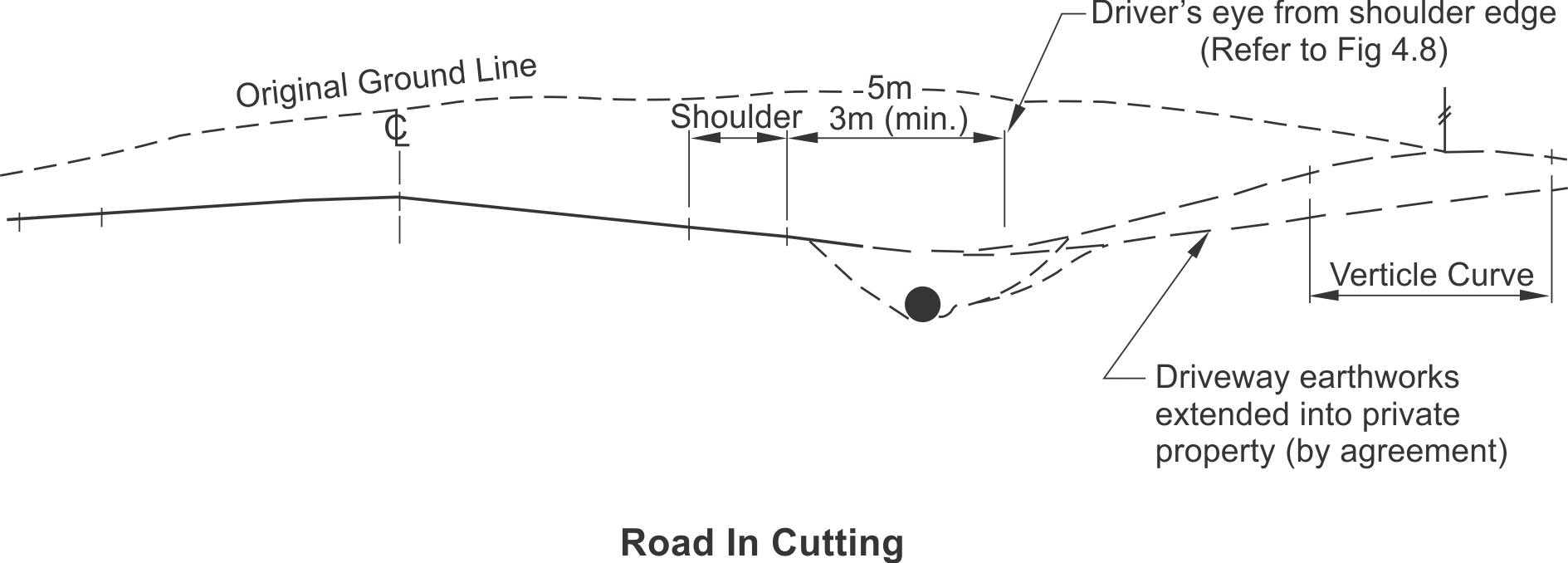
Fig 4.9
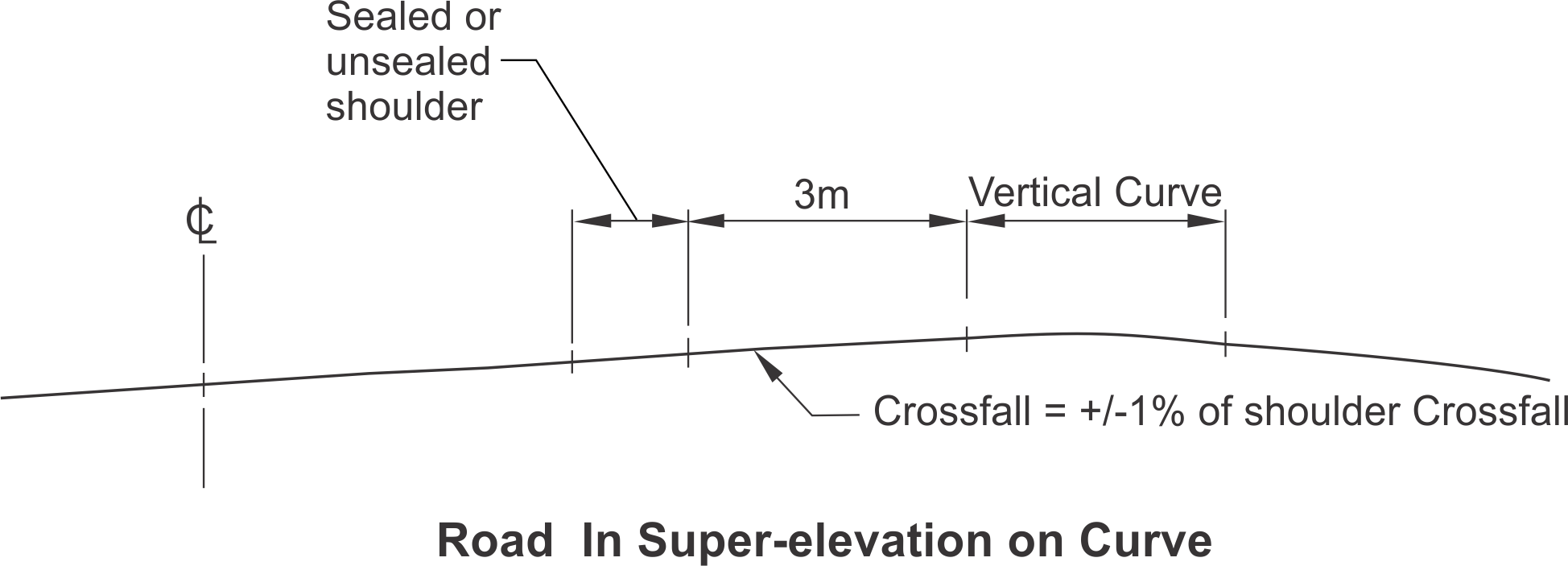
Fig 4.10
When designing driveway profiles, consideration should be given to Stormwater Drainage (Section 4.1.5), Pedestrian and Cyclist Facilities (Section 4.1.6), Maximum Gradients (Section 4.1.7), and Maximum Change of Grade (Section 4.1.8).
4.1.4 Sight Distance
Driveways shall be located in a clear area so as to provide ample sight distance for a stopped vehicle to safely enter the road in a forward direction. Desirably the sight distance provided should be the Safe Intersection Sight Distance in accordance with Main Roads Supplement to Austroads GRD Part 4A . However, where this is not possible, sight distance equal to Stopping Sight Distance for the design speed of the road shall be provided as an absolute minimum. Stopping Sight Distance is defined in Main Roads Supplement to Austroads GRD Part 3.
Sight distance requirements shall be met in both directions for a stopped vehicle at a driveway.
As with intersections, the "sight triangle" formed by the drivers' eye to objects on the road and the sight distance length shall be kept clear of obstructions that are greater than 0.2 m in height. This includes street furniture, landscape elements and parking. Refer to Figure 4.11.
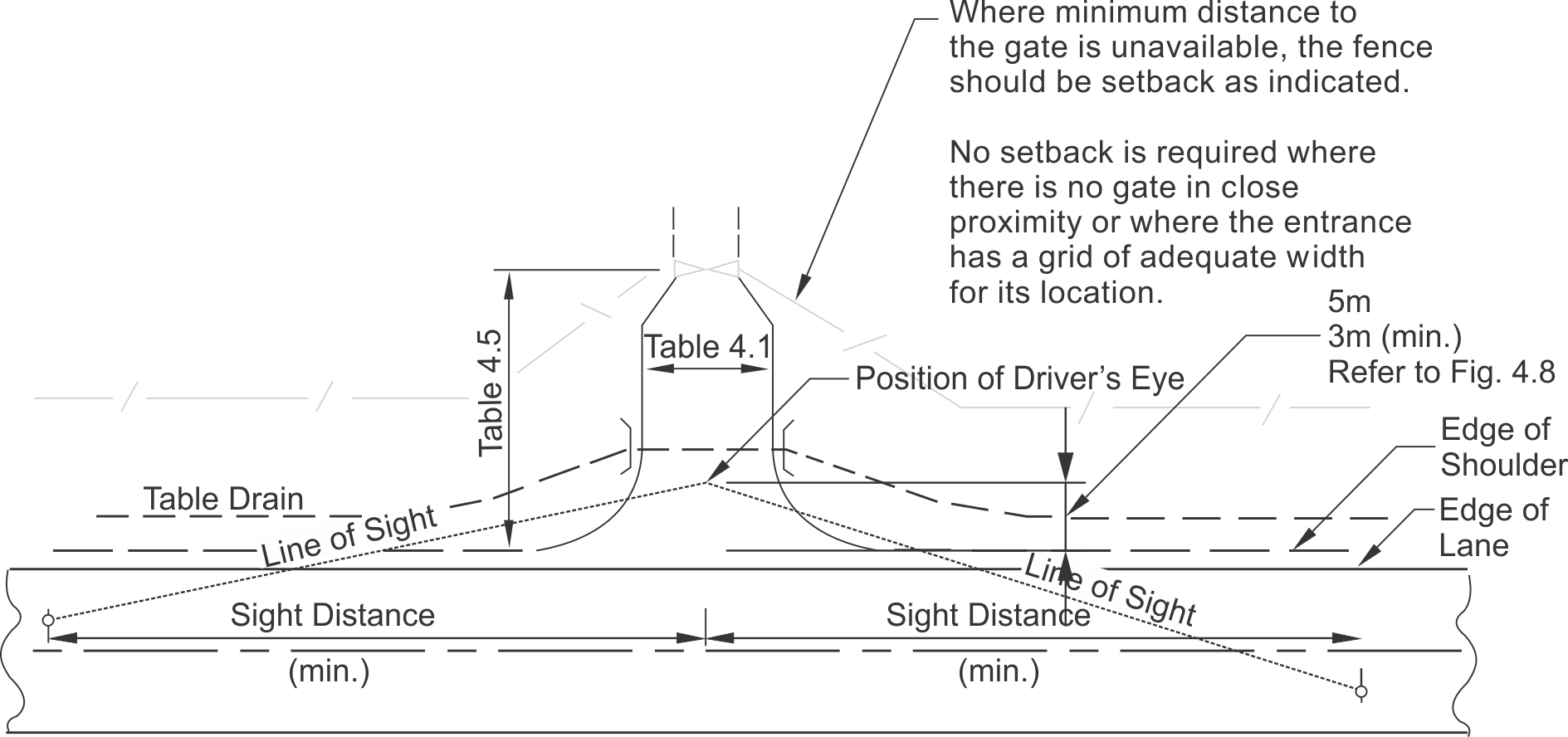
Fig 4.11 Sight Distance
Where driveways interface with shared paths sight lines shall meet the requirements of AS 2890.1 Section 3.2.4 (b).
4.1.5 Stormwater Drainage
The following shall apply to new and reconstructed driveways.
The design of driveways abutting the road reserve shall ensure that no water, whether from storm water, garden reticulation, swimming pools, parking areas or other sources is discharged from the property to the road reserve, except where special arrangements have been negotiated, or an approved stormwater drainage scheme has been properly constituted.
The driveway profile shall be graded to ensure that stormwater run-off from the road reserve is directed towards the road drainage system. The driveway design shall ensure surface run off from the property does not drain onto the road reserve.
Driveways shall be constructed so as not to impair road drainage. A culvert shall be installed where necessary. Traversable endwalls can be considered on culverts under driveways or the culvert moved out of the clear zone (preferred). The required capacity and size of any culvert shall be determined by the developer and approved by the Regional Manager.
Drawings for typical culverts and traversable endwalls can be found on the Main Roads website under Building Roads/Standards and Technical/Main Roads Drawings/Standard Contract Drawings.
4.1.6 Pedestrian and Cyclist Facilities
Where a driveway crosses a footpath/shared path/cycle path, the driveway profile shall match the path to emphasise that the path has the right of way.
Refer to Main Roads supplements to Austroads GRD and Pedestrian and Cyclist Facilities guideline. Special consideration should be given to footpath crossfalls.
4.1.7 Maximum Gradients
Excessively steep grades shall be avoided and consideration should be given to carrying out earthworks on the driveway alignment to reduce the gradient.
For narrow verges, it may be necessary to extend the earthworks into private property, with written agreement of the property owner.
If the proposed driveway has a grade greater than 5% then consideration should be given to relocating the driveway to achieve a lower gradient.
The recommended maximum grades for driveways are summarised in Table 4.12
|
Class of Vehicle |
Desirable Maximum |
Absolute Maximum |
|
Commercial |
5 % |
8 % |
|
Other |
10 % |
15 % |
Table 4.12 Maximum Driveway Gradients
For steep grades, treatment and designs shall be appropriate for the particular design vehicle proposed. Most cars can operate on sealed gradients of 20% (1:5) and large trucks in good mechanical condition with good tyres can operate on sealed gradients of 16.7% (1:6). However, these gradients are considered extreme, even for short distances like driveways.
4.1.8 Maximum Change of Grade
The maximum change of grade along a driveway shall not be more than 12% (refer to Australian Design Rules and Austroads GRD Part 3, Commentary 21). This is to ensure vehicle undersides have clearance over sharp changes of grade and do not "bottom out" on the driveway.
Reference should also be made to AS 2890.1:2004 "Parking Facilities Part 1: Off-Street Car Parking"
- Clause 2.5.3 Circulation roadway and ramp grades,
- Appendix B Clause B5 Ground Clearance
- Appendix C Ground Clearance Template.
Where AS 2890.1 conflicts with this guideline, this guideline shall take precedence.
4.1.9 Off Road Parking
Driveways shall incorporate an internal turn around facility or area that enables vehicles to turn around and exit the driveway in a forward direction.
4.1.10 Construction
The thickness, type and quality of material required for the driveway pavement is dependent upon site conditions, vehicle types and traffic volumes. The Regional Manager shall be responsible for determining the minimum requirements in each instance. However, in urban areas, the driveway shall be constructed to the relevant local government's requirements for materials, but associated works (such as auxiliary lanes) shall be designed and constructed to Main Roads' requirements.
If the frontage road is sealed, then the driveways shall be sealed as follows: -
- Where the access leads directly to a residence, the driveway shall be sealed to the frontage boundaryif the verge is less than 6 m wide, or for at least the first 6 metres from the road shall be sealed.
- Where in the opinion of the Regional Manager, pavement material from the driveway may be carried by water run-off or vehicles on to the seal of the road, then a length determined by the Regional Manager shall be sealed. As a general rule, this will be to the frontage boundary, but as a minimum, the length of the longest vehicle using the driveway. For driveways used by road trains, sealing the driveway can be up to 100 m.
- For driveways to commercial establishments, the Regional Manager, after consultation with the relevant local government and the property owner, shall determine the length/s that shall be sealed. As a minimum, the seal will extend to the lot frontage.
- Emergency accesses (accesses generally leading to locked gates and used during emergency procedures such as bush fires) may remain unsealed due to their very low usage and subject to the Regional Managers approval
All areas of the road reserve disturbed during construction shall be re-instated within the timeframe stated in the application approval.
4.1.11 Maintenance
Maintenance of the driveway (including any drainage structures and headwalls) shall be the responsibility of the property owner. Main Road will maintain all vegetation within the road reserve but the cost of maintenance of vegetation associated with vehicle sight lines for the driveway will be recovered from the driveway owner.
For the approval, supply, installation, and maintenance of service signs and tourist signs, refer to Main Roads Policy and Application Guidelines for Tourist and Service Signs. In general, Main Roads will approve, supply, install, and maintain service signs (such as mine site signs) at the service owners cost.
Main Roads shall maintain all drainage flow, traffic signals, traffic signs, pavement markings and vegetation within the road reserve.
4.1.12 References
Main Roads Supplement to Austroads GRD Part 3: Geometric Design
Main Roads Supplement to Austroads GRD Part 4A: Unsignalised and Signalised Intersections
Austroads Guide to Traffic Management Series
Australian Standard 2890.1 "Parking Facilities Part 1: Off -Street Car Parking"
Road Traffic Act 1974
Road Traffic Code 2000
Australian Design Rules for Vehicles & Trailers, Section 7 of the Motor Vehicles Standards Act 1989, Federal Office of Road Safety
Western Australian Planning Commissions Development Control Policy 5.1 Regional Roads (Vehicular Access)
Local Government (Uniform Local Provisions) Regulations
Main Roads Act 1930,
Local Government Act 1930
WAPC Transport Impact Assessment Guidelines